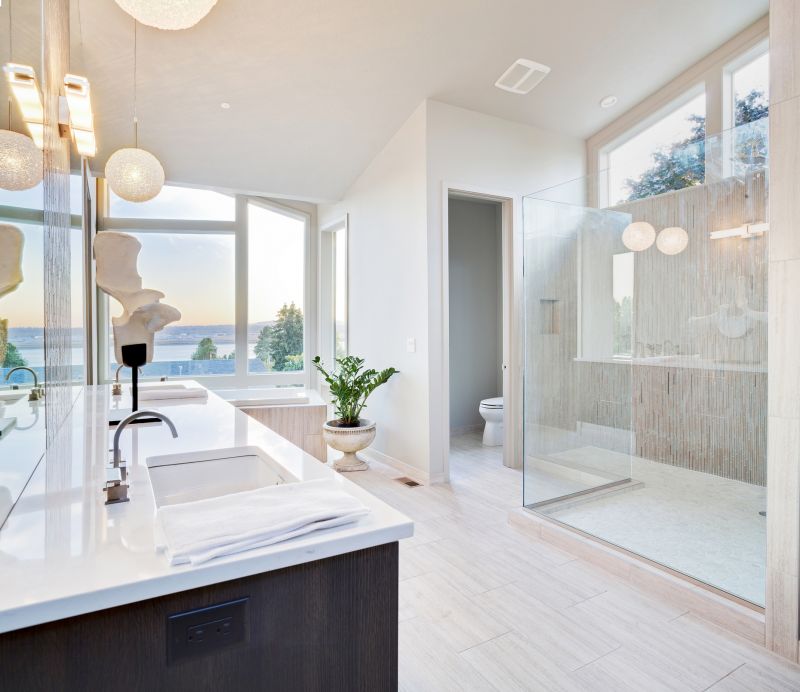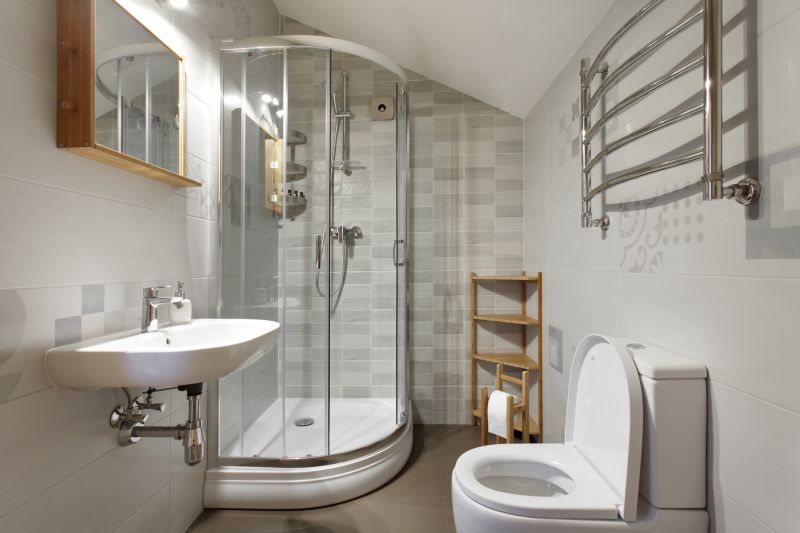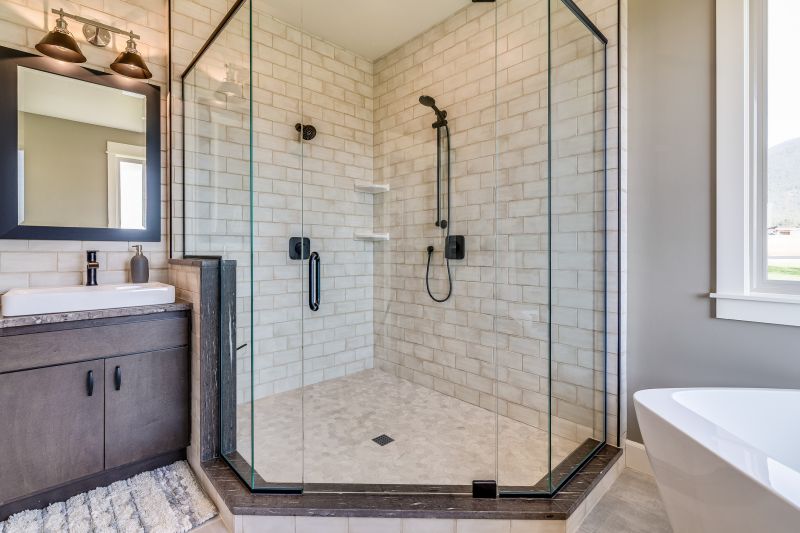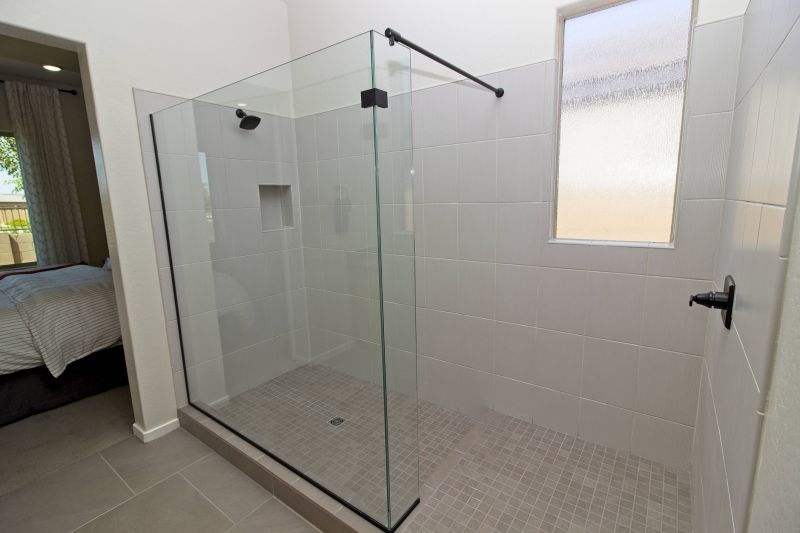Optimizing Small Bathroom Showers for Style and Efficiency
Designing a small bathroom shower requires careful consideration of space efficiency, functionality, and aesthetic appeal. With limited square footage, choosing the right layout can maximize usability while maintaining a visually pleasing environment. Common configurations include corner showers, walk-in designs, and enclosed units that optimize space without sacrificing comfort. Incorporating innovative storage solutions and glass partitions can further enhance the sense of openness, making the bathroom feel larger than its actual size.
Corner showers utilize two walls for installation, saving space and providing a sleek look. They are ideal for small bathrooms, offering easy access and minimal obstruction.
Walk-in showers eliminate the need for doors or curtains, creating a seamless transition and making the bathroom appear more spacious. They often feature frameless glass for a modern aesthetic.

A compact walk-in shower with glass panels enhances the sense of space and allows for easy cleaning.

This layout maximizes corner space with sliding doors that do not require extra clearance to open.

An efficient design that incorporates storage within the shower enclosure, reducing clutter.

Transparent glass partitions create a visual extension of the room, making small bathrooms feel larger.
Effective small bathroom shower layouts often incorporate space-saving features such as compact fixtures, integrated shelving, and clear glass enclosures. These elements contribute to an open and airy atmosphere, which is crucial in confined spaces. Choosing the right layout depends on the existing bathroom dimensions, plumbing location, and personal preferences. For example, a corner shower with a pivot door can be an excellent choice for maximizing corner space, while a walk-in design can provide a more accessible and modern feel.
The choice of shower base and enclosure materials impacts both the visual appeal and durability of small bathroom showers. Lightweight materials like acrylic or tempered glass are popular for their ease of installation and maintenance. Color schemes typically favor light hues, which reflect light and create a sense of spaciousness. Combining these design principles with innovative layouts can result in a functional and attractive shower space that meets the needs of a small bathroom.
| Layout Type | Key Features |
|---|---|
| Corner Shower | Optimizes corner space; often includes sliding or pivot doors. |
| Walk-In Shower | Creates an open feel; requires minimal space for entry. |
| Enclosed Shower with Shelves | Provides built-in storage; maintains compact footprint. |
| Glass Partitioned Shower | Enhances light flow; visually expands the room. |
| Neo-Angle Shower | Fits into corner with angled walls; maximizes space. |
| Shower Stall with Curtain | Cost-effective; flexible design options. |
| Recessed Shower Niche | Built into wall for storage without protruding. |
| Sliding Door Shower | Saves space; easy to operate in tight areas. |
In small bathroom designs, the choice of layout significantly influences functionality and aesthetics. Combining space-efficient configurations with smart storage options and light-enhancing features can transform a modest bathroom into a comfortable and stylish space. Whether opting for a corner shower, a walk-in enclosure, or a neo-angle design, the goal remains to maximize utility while maintaining visual harmony. Proper planning and thoughtful selection of materials and fixtures are essential to achieving a balanced and practical small bathroom shower layout.



